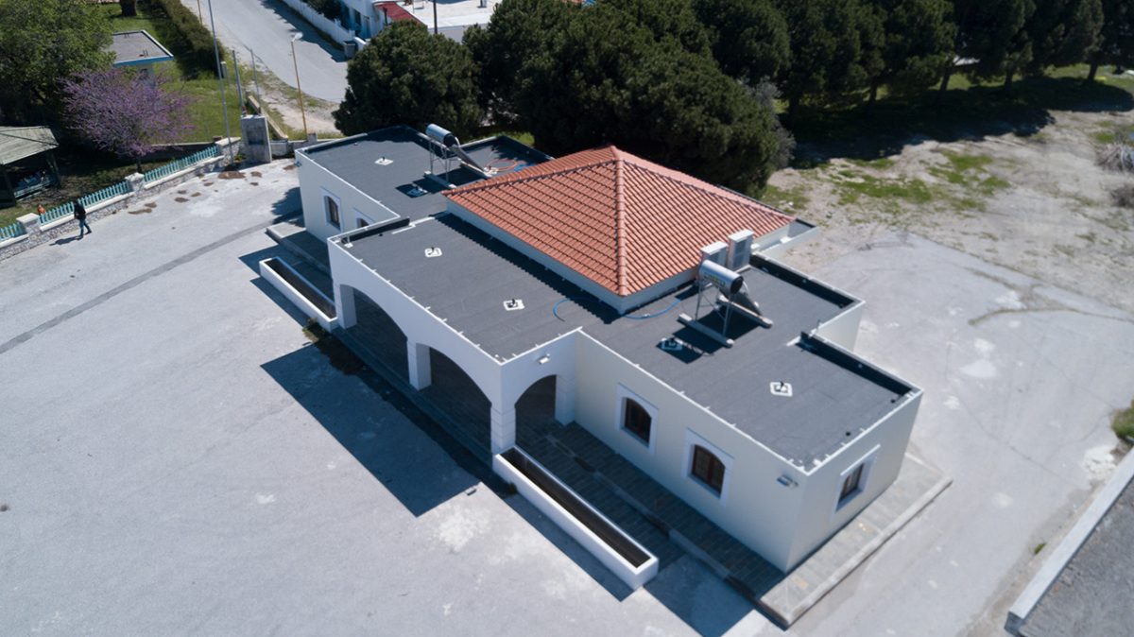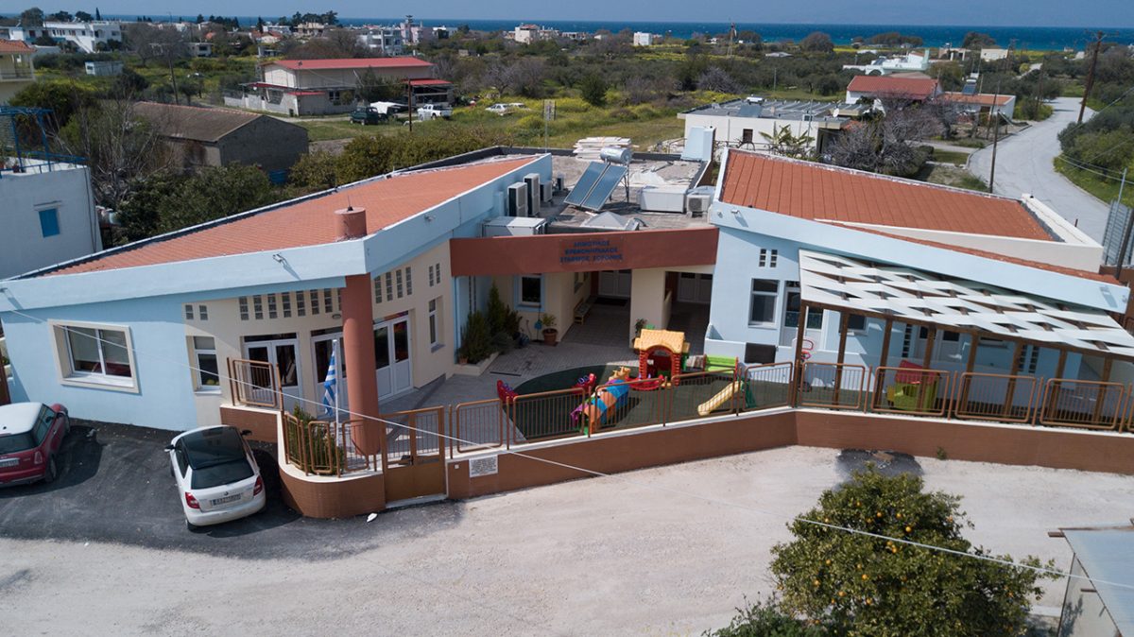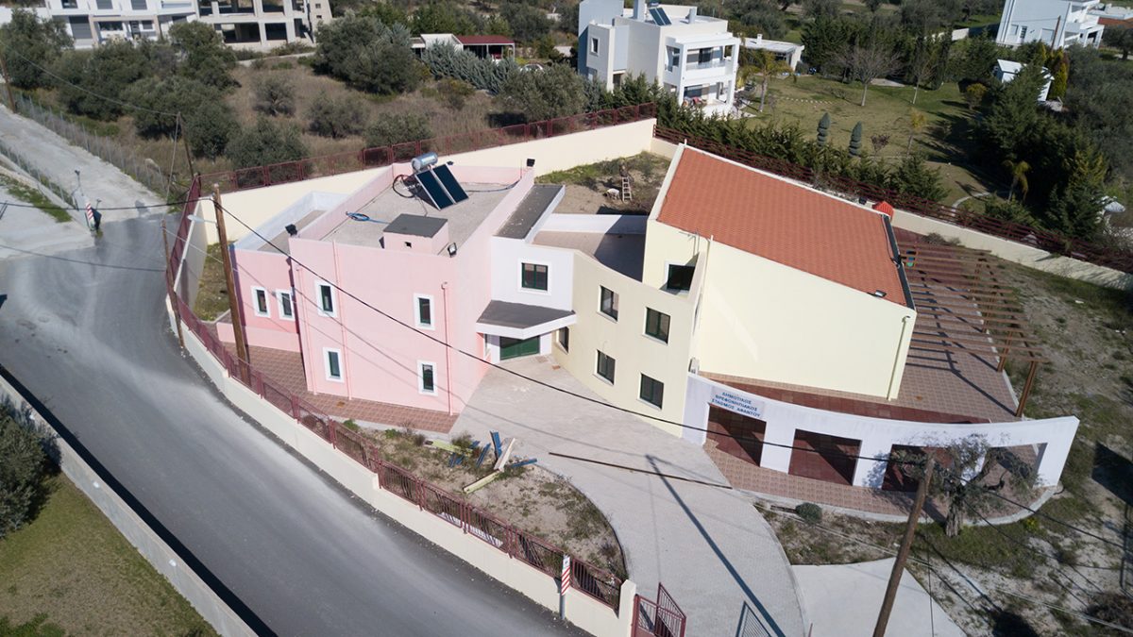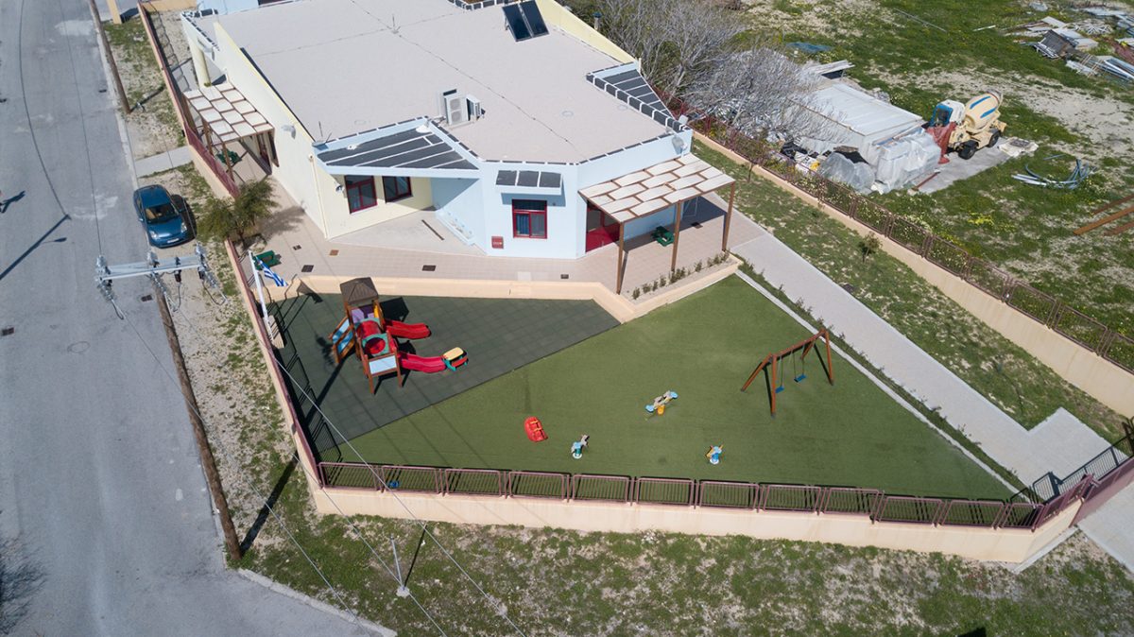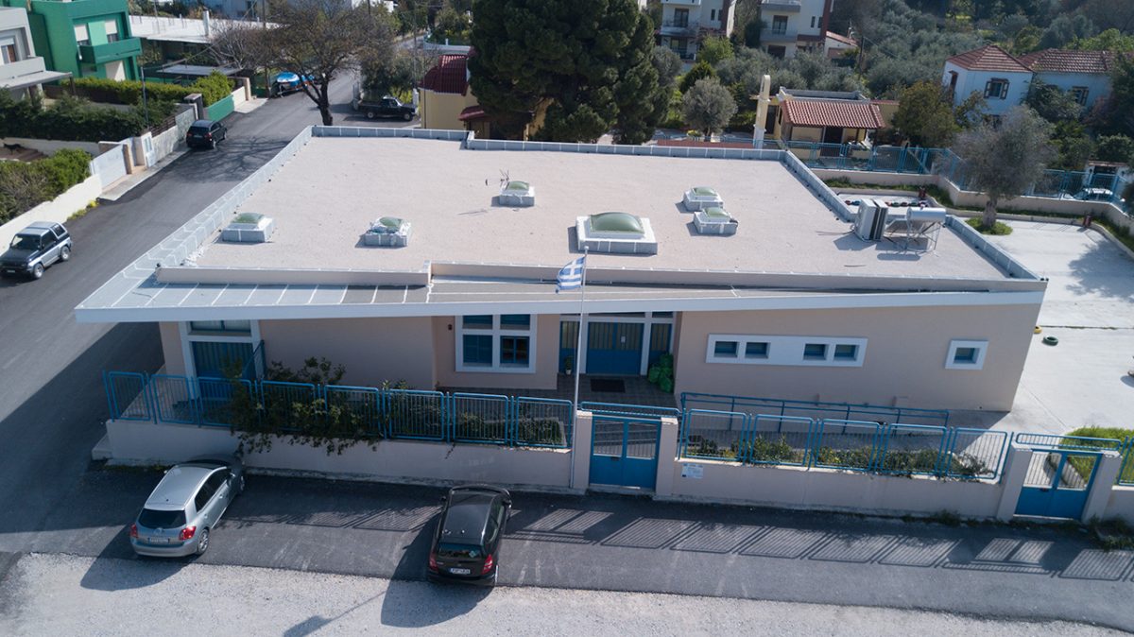Construction of a Health and Welfare Building in Faliraki
PROJECT DESCRIPTION The building consists of a ground floor and a basement of 210 m2 each. The Energy Performance of Buildings Regulation has been implemented and meets all specifications for accessibility for people with disabilities. The main frame of the...
Read moreSoroni’s Nursery Station
PROJECT DESCRIPTION The building occupies an area of 400 m2 and the Energy Efficiency Regulation of Buildings has been implemented. The building's skeleton was constructed according to the blueprints of static design and C25/30 reinforced concrete was used. The outer...
Read moreAfandou Nursery Station
PROJECT DESCRIPTION The unit is capable of serving thirty kids and six infants. The Energy Performance of Buildings Regulation has been implemented and meets all specifications for accessibility of people with disabilities and installation of a lift. The building consists...
Read more20th Kindergarten of Rhodes
PROJECT DESCRIPTION The building is 450 m2 and the Building Energy Performance Regulation has been implemented. The main frame of the building was made of C25/30 concrete and B500C reinforcement, while the false ceiling was made of plasterboard on a...
Read more2th Kindergarten of Ialysos
PROJECT DESCRIPTION The building was constructed within a plot of total area of 1700 m2, of which 500 m2 is a covered area and 1200 m2 of surrounding space. The Energy Performance of Buildings Regulation has been implemented and meets...
Read more