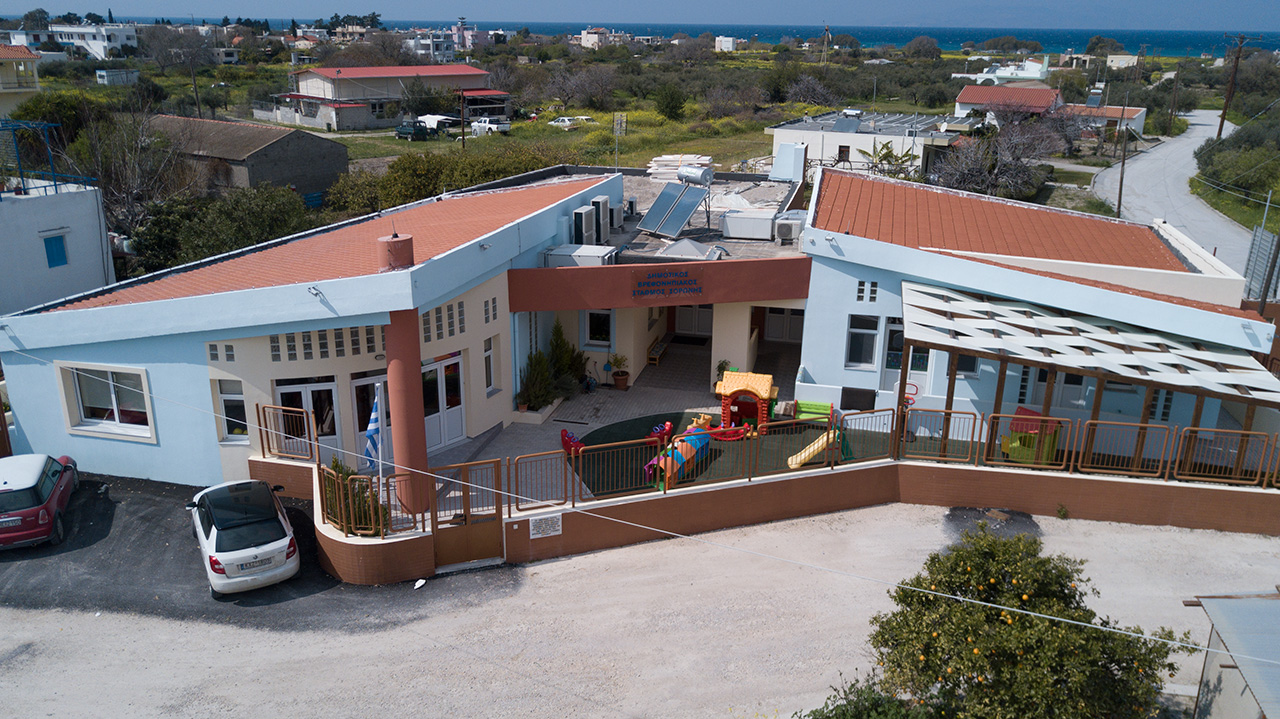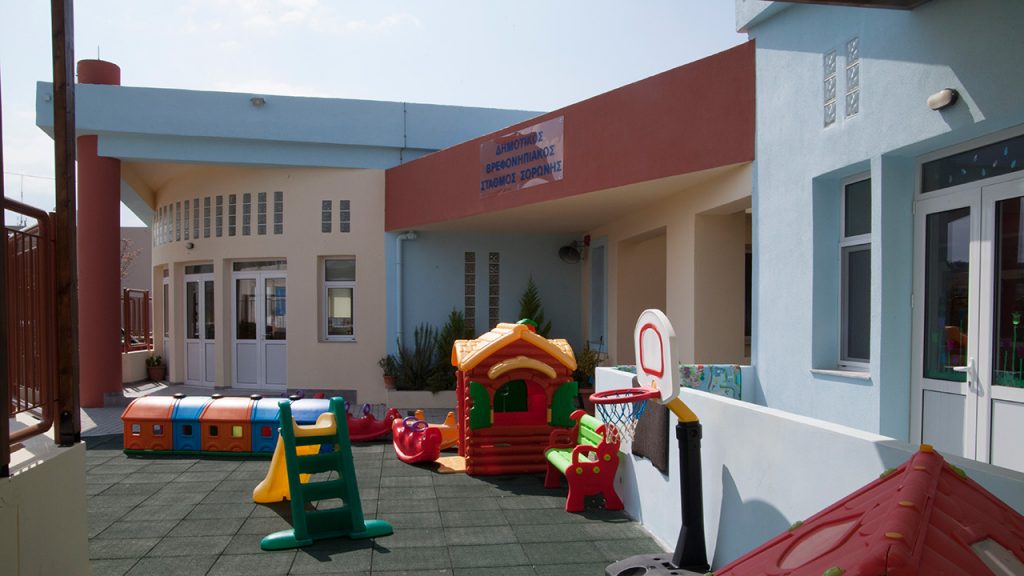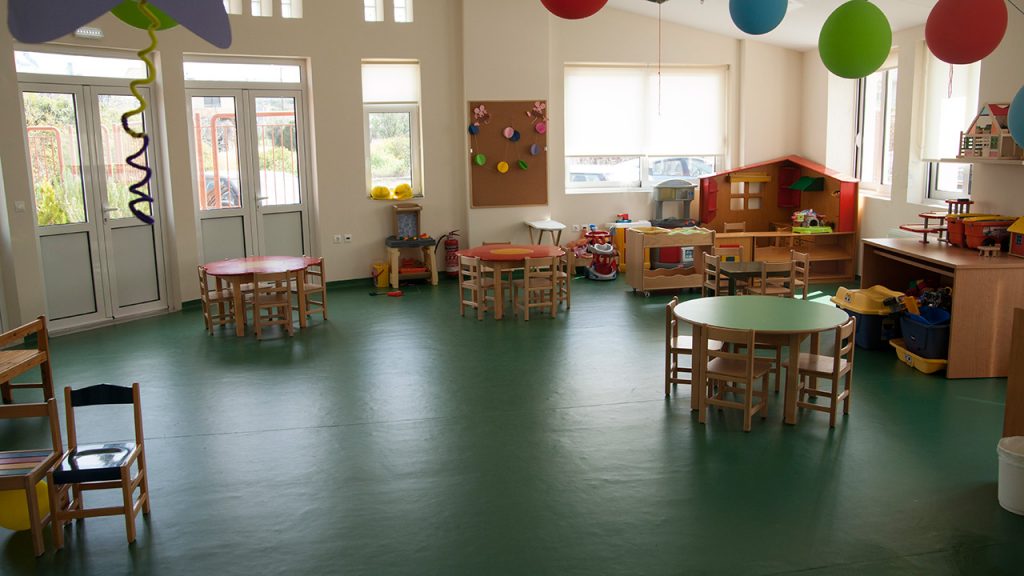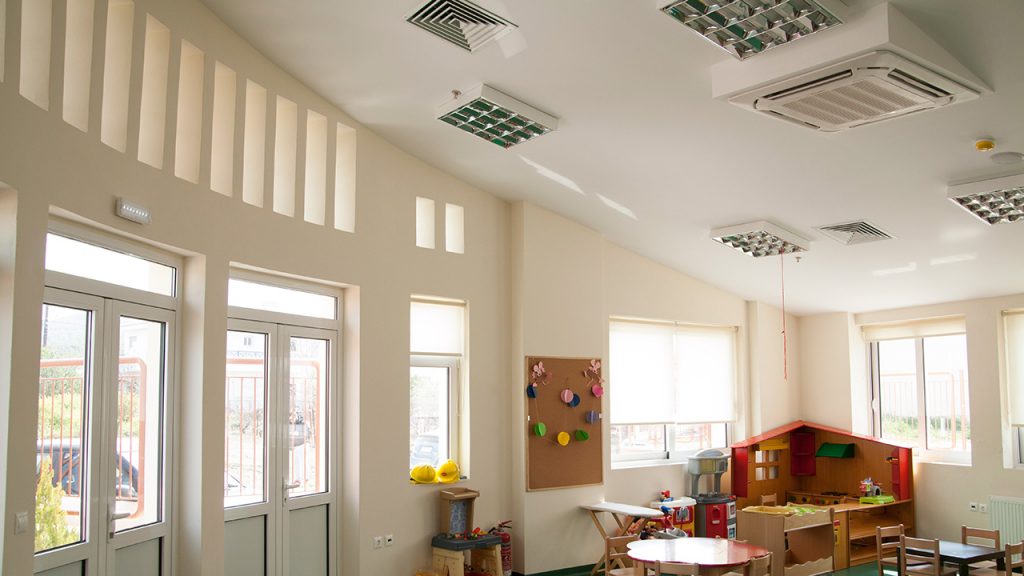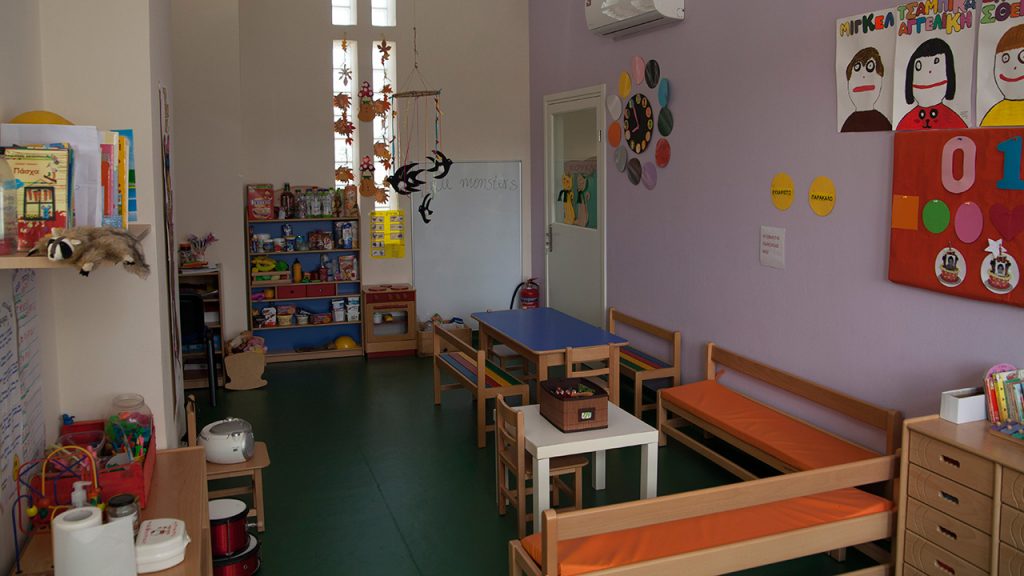The building occupies an area of 400 m2 and the Energy Efficiency Regulation of Buildings has been implemented.
The building’s skeleton was constructed according to the blueprints of static design and C25/30 reinforced concrete was used.
The outer – surrounding area was coated with anti-slip plates, blocks and marbles on the stairs.
Throughout the building, false ceiling was made of plasterboard on a metal frame.
The interior frames (doors) are made from wooden paneling. The exterior frames are aluminum with double glazing.
Iron railings were placed on the perimeter of the building.

