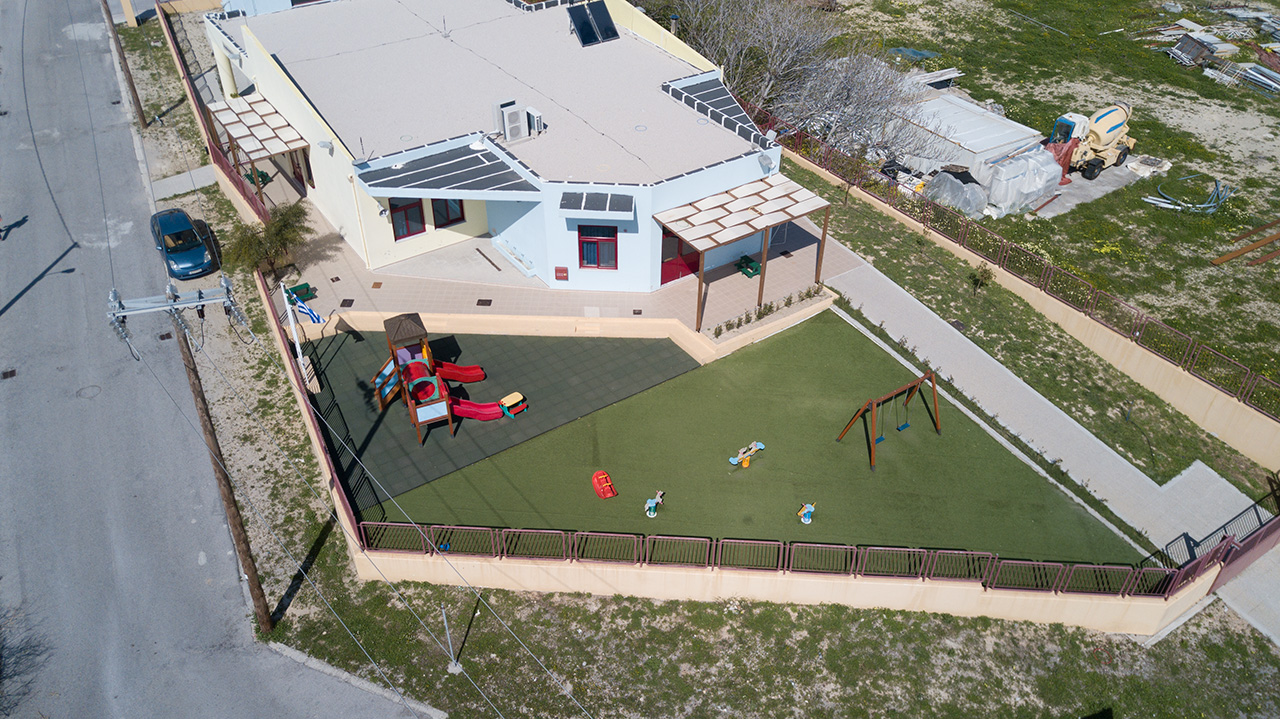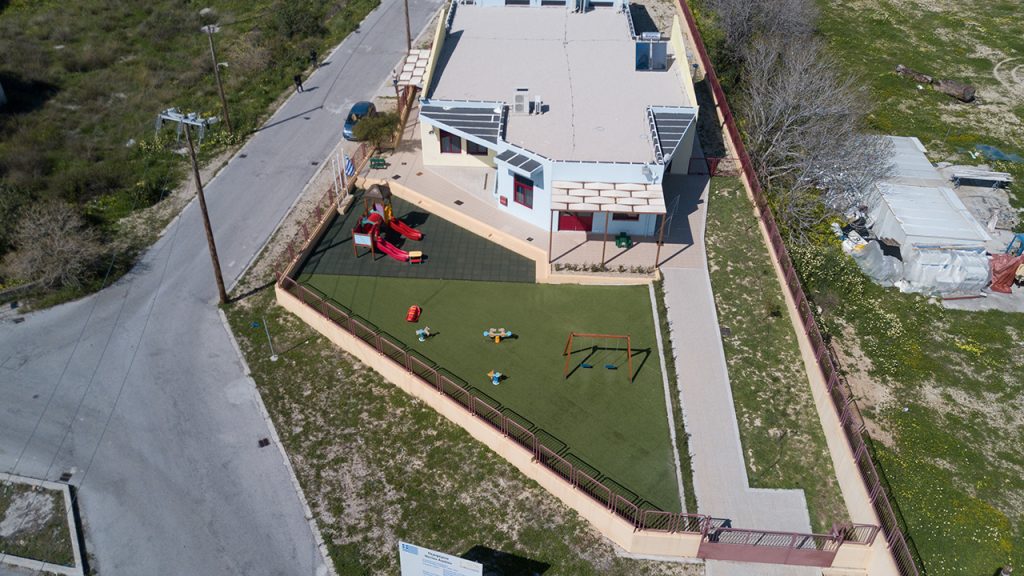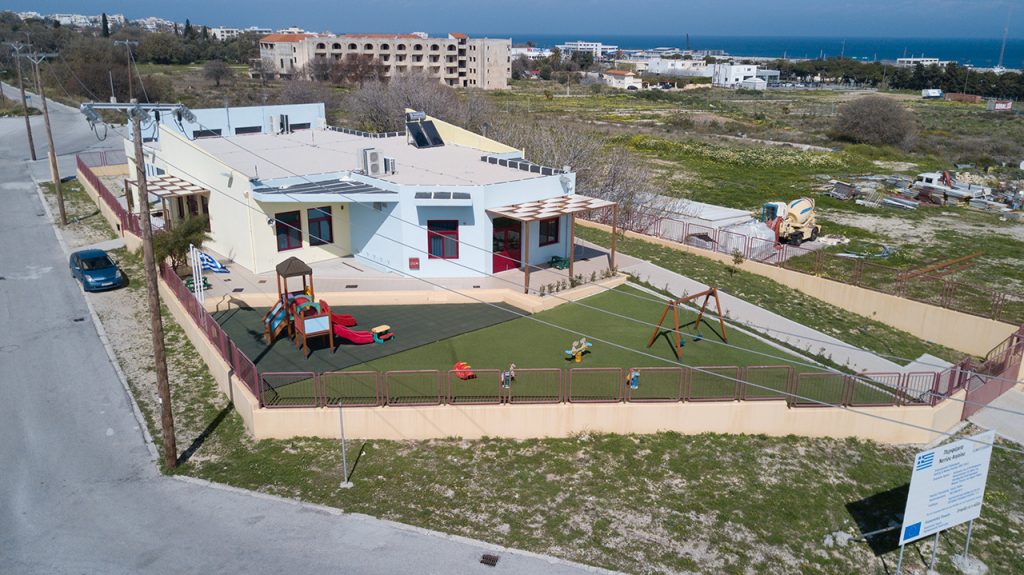The building is 450 m2 and the Building Energy Performance Regulation has been implemented.
The main frame of the building was made of C25/30 concrete and B500C reinforcement, while the false ceiling was made of plasterboard on a metal frame.
The interior frames are from wooden panels and the exterior aluminum with double glazing. Iron railings were placed on the perimeter of the building.



