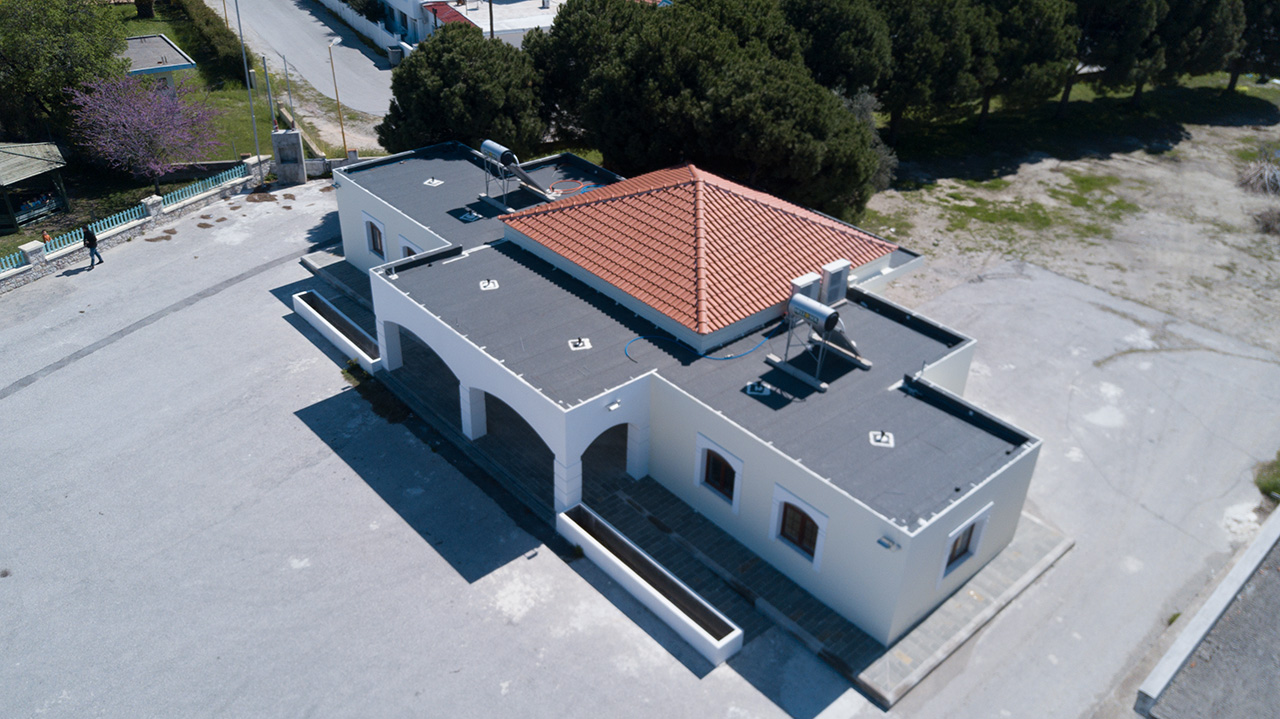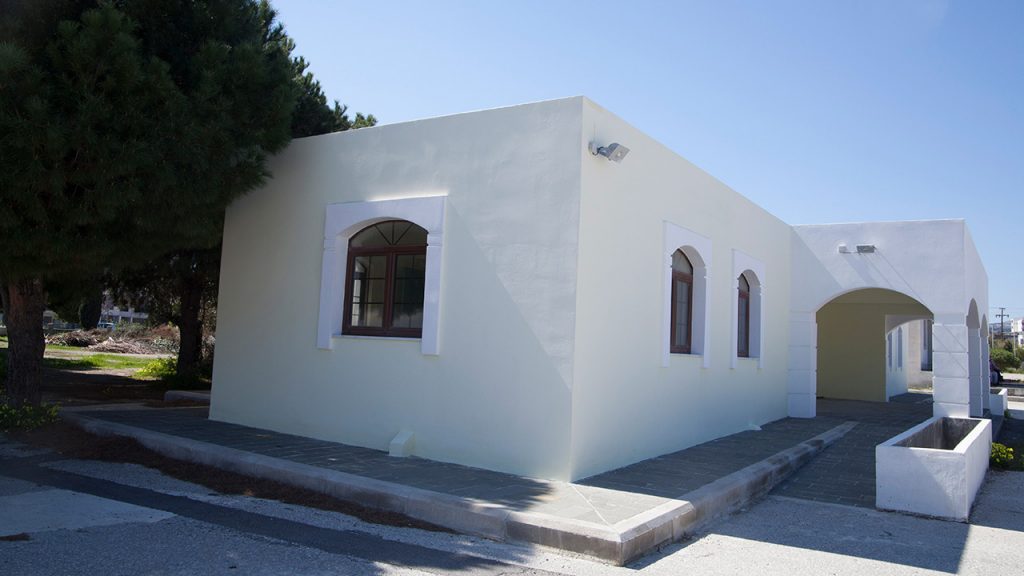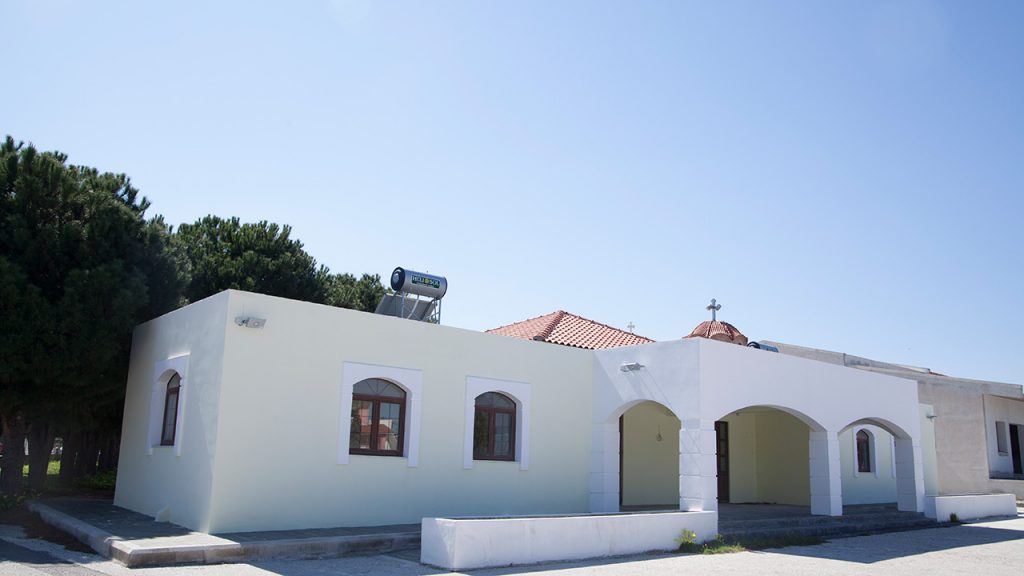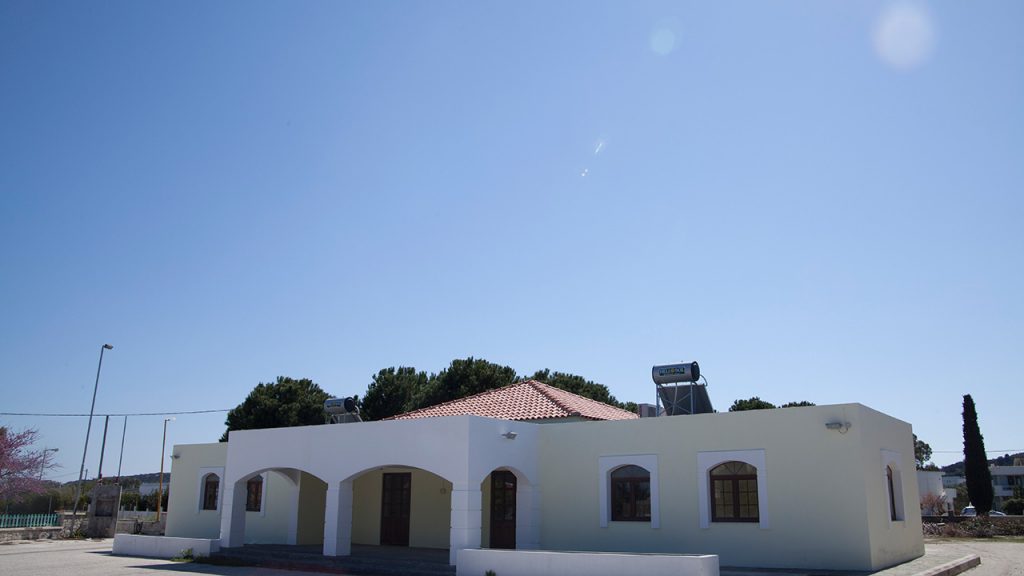The building consists of a ground floor and a basement of 210 m2 each. The Energy Performance of Buildings Regulation has been implemented and meets all specifications for accessibility for people with disabilities.
The main frame of the building was made of C20 / 25 concrete and B500C reinforcement.
The roof is wooden with a hollow roof tile of 6 to 12 meters.





